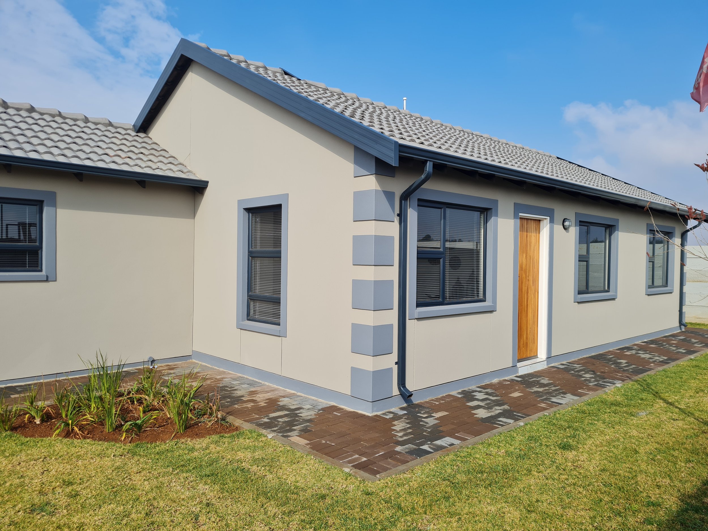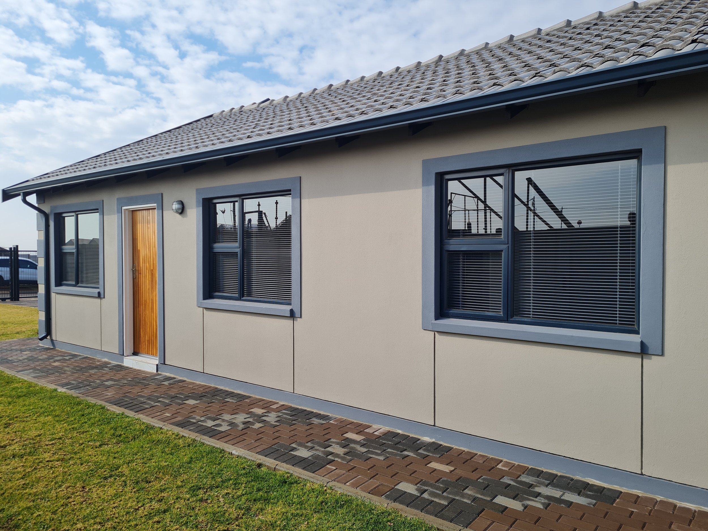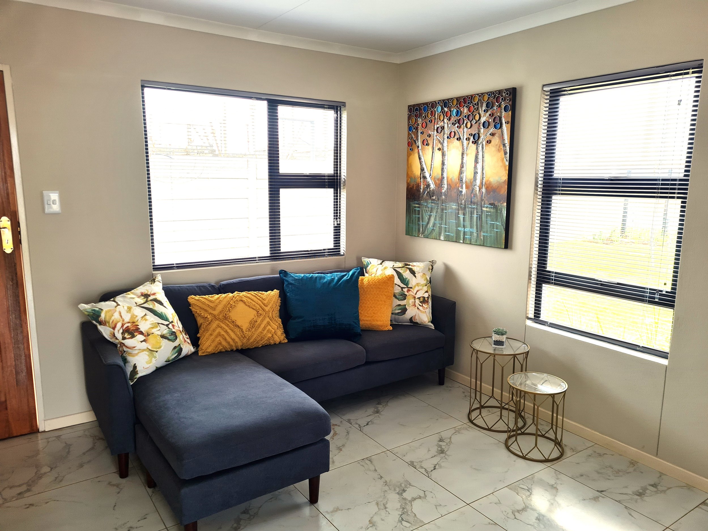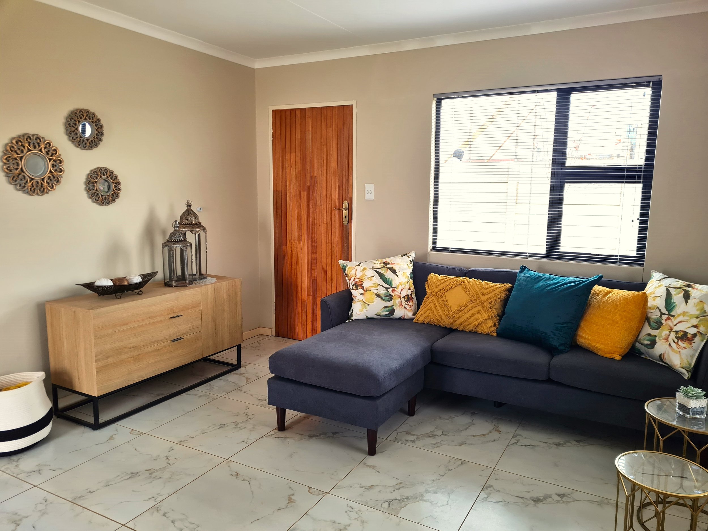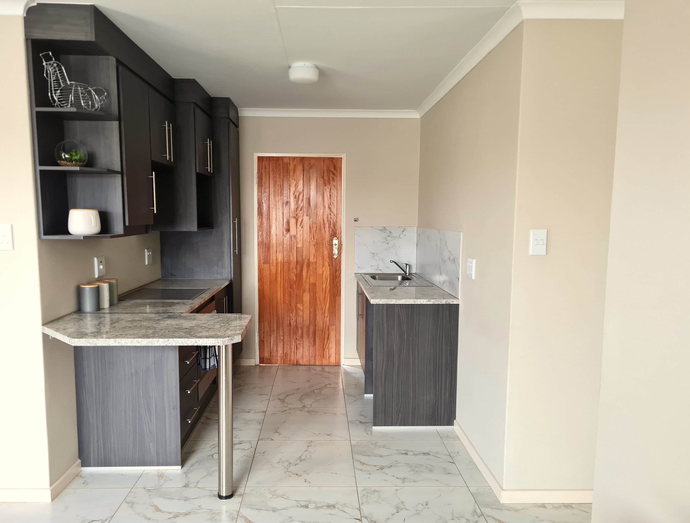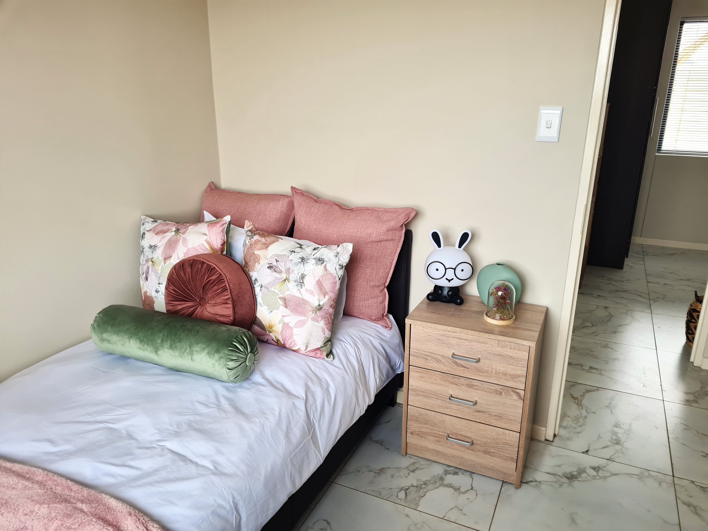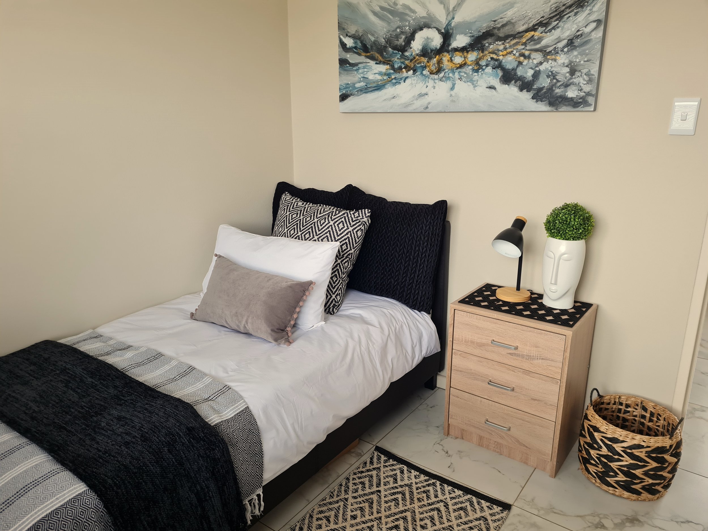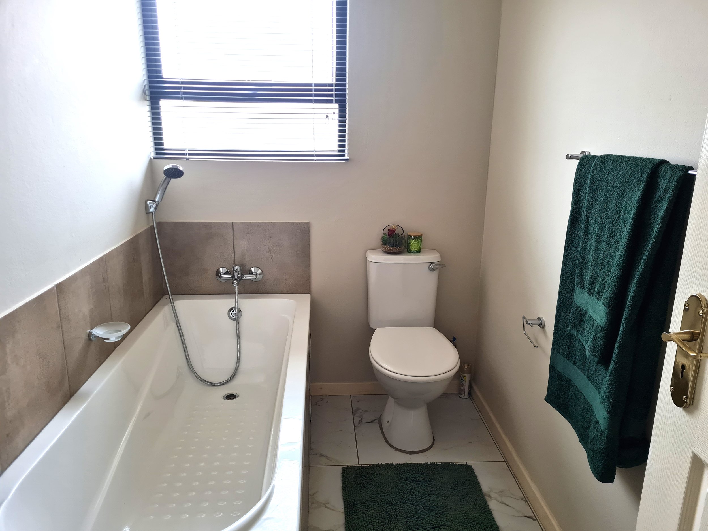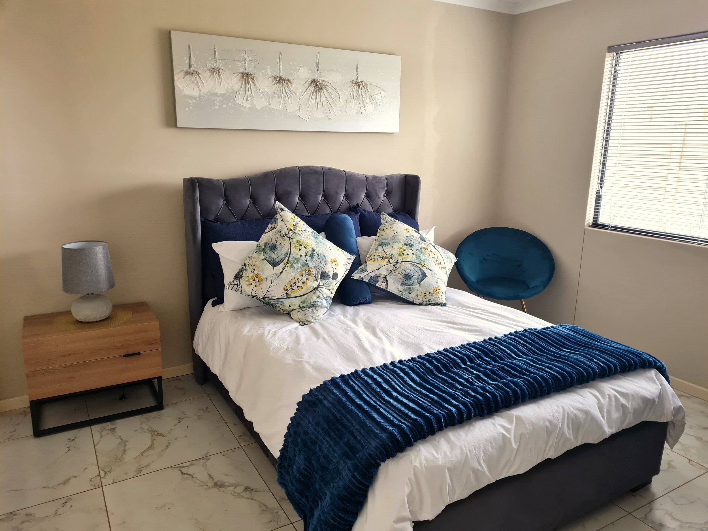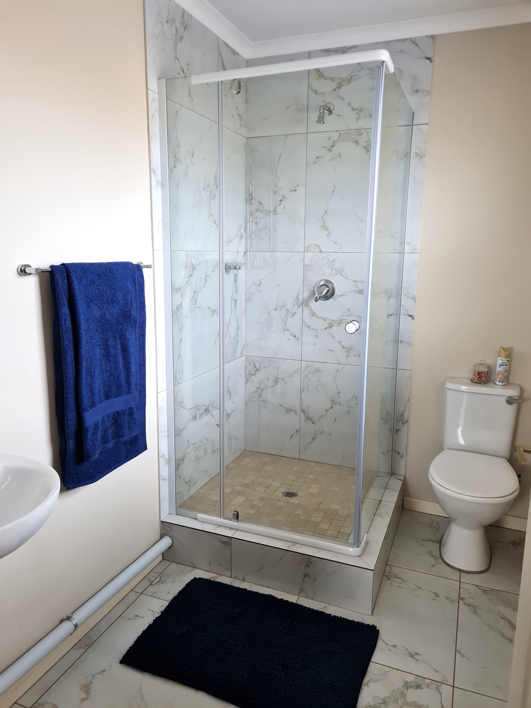
TOEKOMSRUS X5 PHASE 2
NOW SELLING
Full Title Homes selling from
R717 508 to R1 036 299
The Toekomsrus residential housing development offers homes with stands from 300m².
This brand new residential development by KM Housing is situated in Toekomsrus, Randfontein. This development offers new home owners a variety of affordable options to now be able to enter the property market for the first time. It also offers investors the opportunity to expand their property portfolio.
The Toekomsrus Ext 5 Phase 2 development consists of free standing, full title homes. It is conveniently situated and in close proximity to Protea Glen, Soweto and Randfontein, next to the Randfontein to Protea Glen road (R559), providing easy access to public transport and easy access to the N12 national road and R28 national road.
We offer different size options and building plans to suit each individual’s needs, including standard 2 or 3 bedroom homes with optional extras as per buyer's specifications.
Floor sizes available:
Floor sizes range from 40m² up to 90m² depending on the customers financial arrangements and personal preference.
BENEFITS:
Buy directly from the developer avoiding third party costs.
All houses are NHBRC enrolled.
House prices include VAT, Legal (bond and transfer) fees, Connection fees (water, electrical fees and Administration fees).
FEATURES:
2 or 3 bedroom homes
1 or 2 bathrooms
Kitchen
Dining/Living room
Aluminium Window Frames
OPTIONAL EXTRAS:
Floor Covering
4 plate stove with oven
Wall tilling
Kitchen units (floor and wall)
Built in cupboards
Single Garage
Semi-Facebrick
Hip roof
Corner blocks 40m² - 60m² homes (Standard from 62m² to 80m² homes)
AMENITIES CLOSE BY:
Robinson Hospital, Randfontein CBD, Protea Mall, Protea Crossing, Various Schools
Plans and Pricing for floor sizes ranging from 40m² to 80m²
40m²
R717 508
52m²
R816 681
62m²
R907 952
80m²
R1 036 299
Repayment rates is for illustration purposes only. Interest rate and repayment periods are subject to your preferred financial institution approval.
COMPLETE THE FORM AND WE WILL CONTACT YOU

